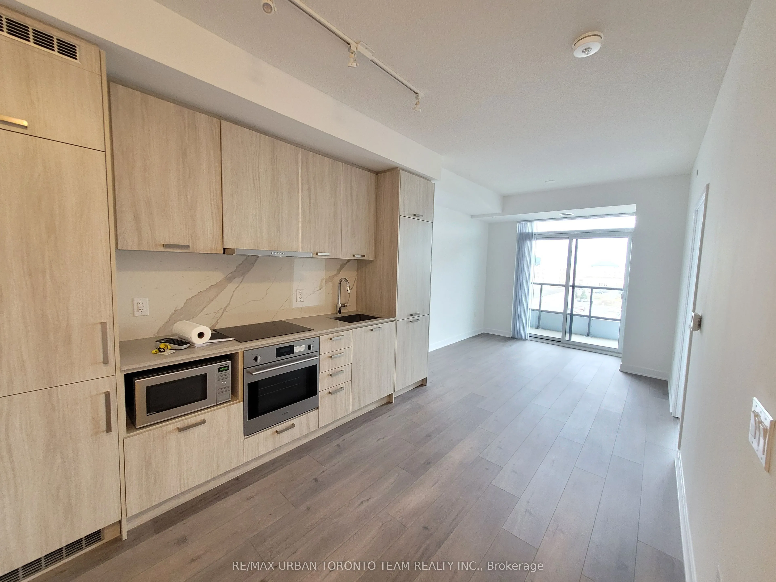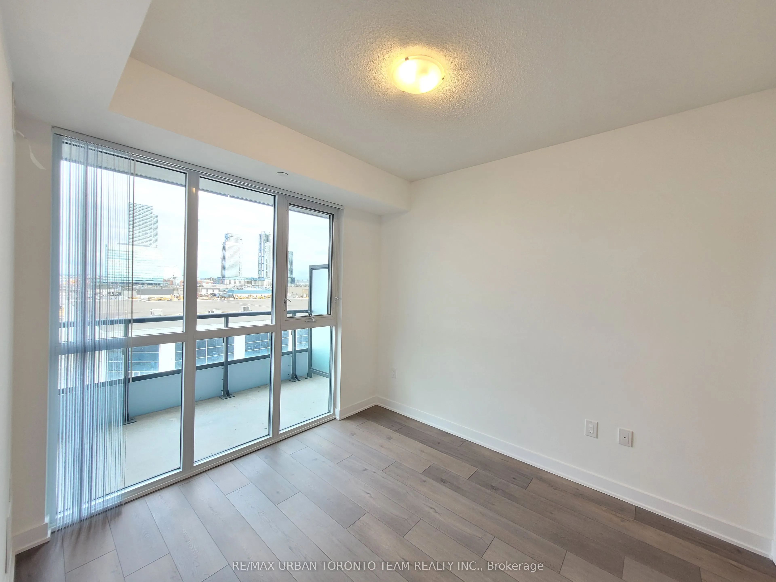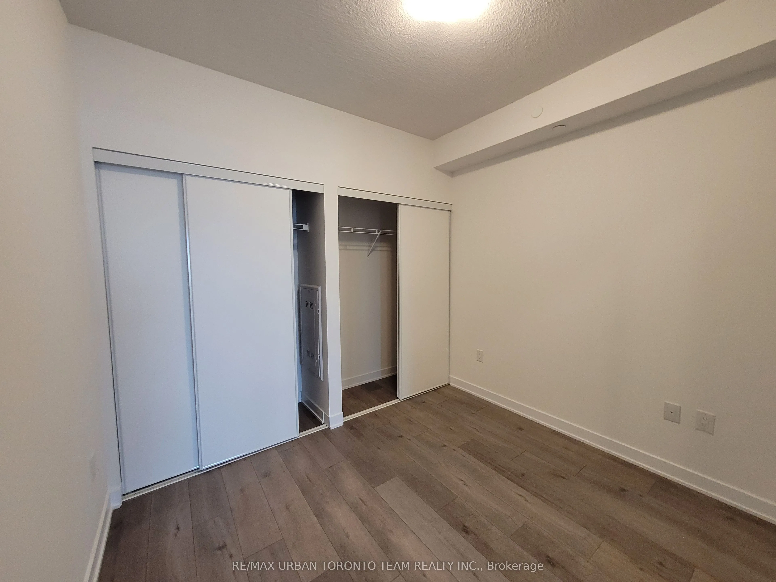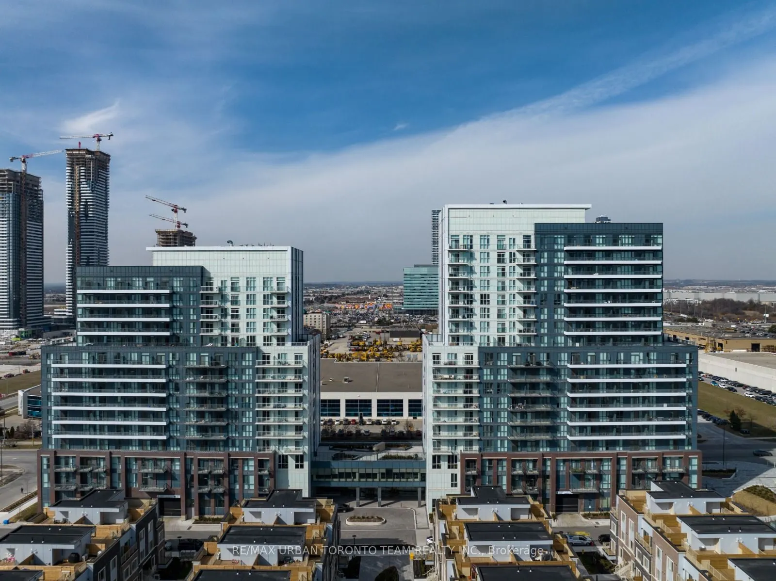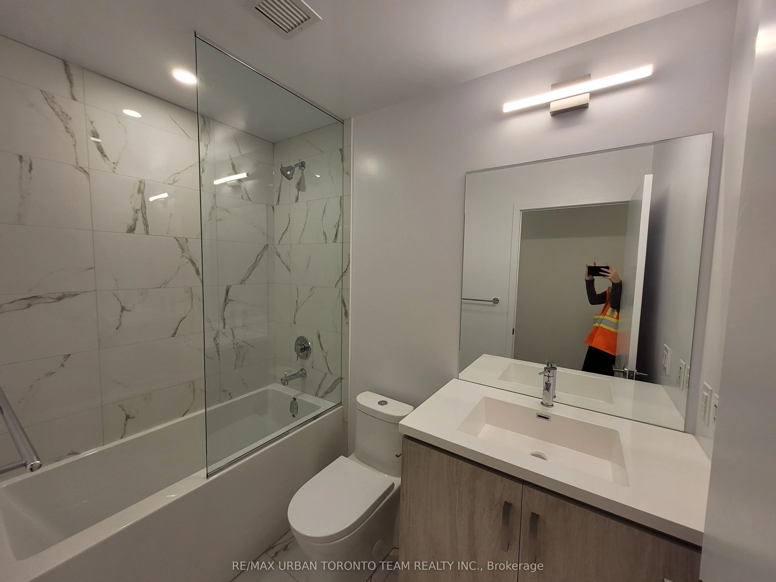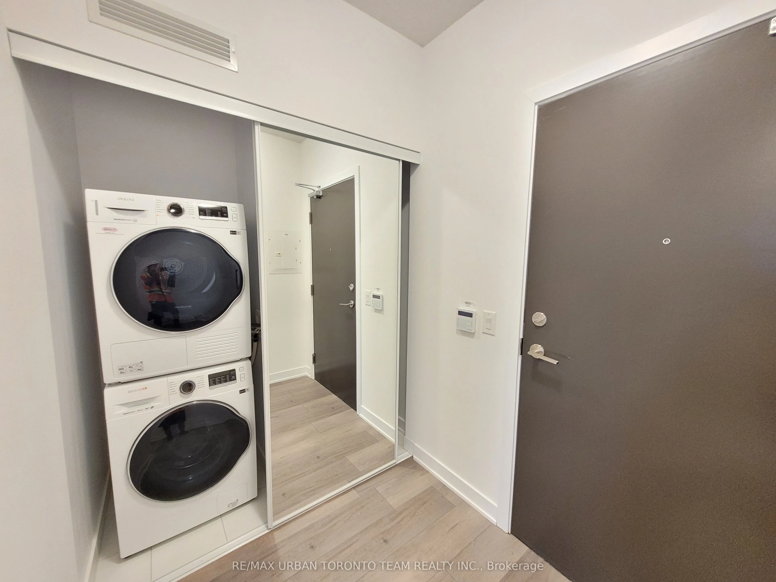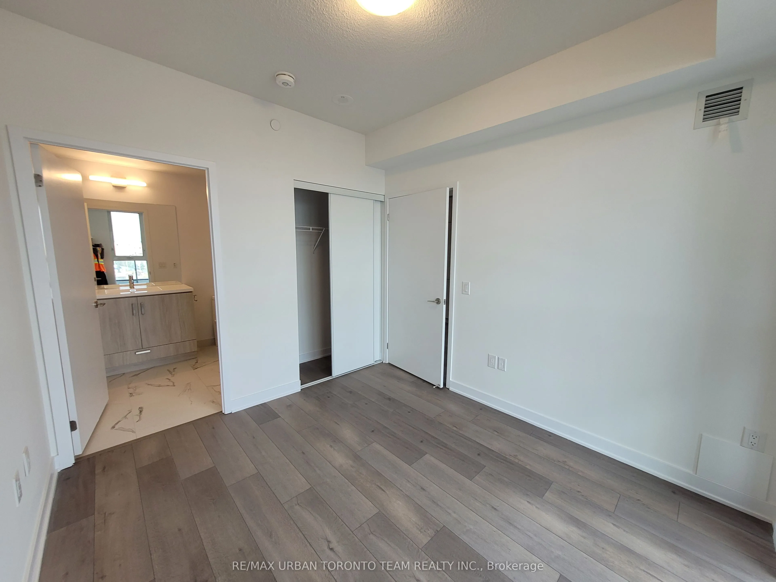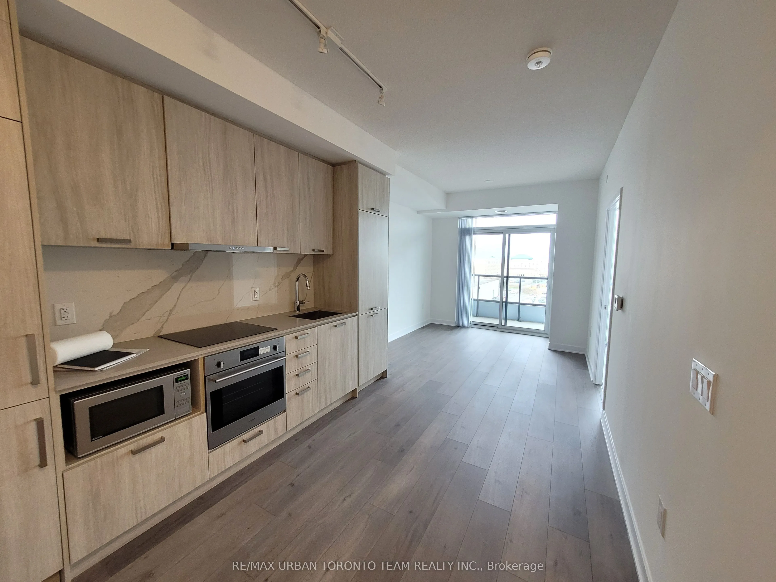Property Type
Condo, Apartment
Parking
None 0 garage, 0 parking
MLS #
N12327133
Size
600-699 sqft
Basement
None
Listed on
2025-08-06
Lot size
-
Tax
-
Days on Market
50
Approximate Age
0-5
Maintenance Fee
-
Common Elements
.png)
.png)
